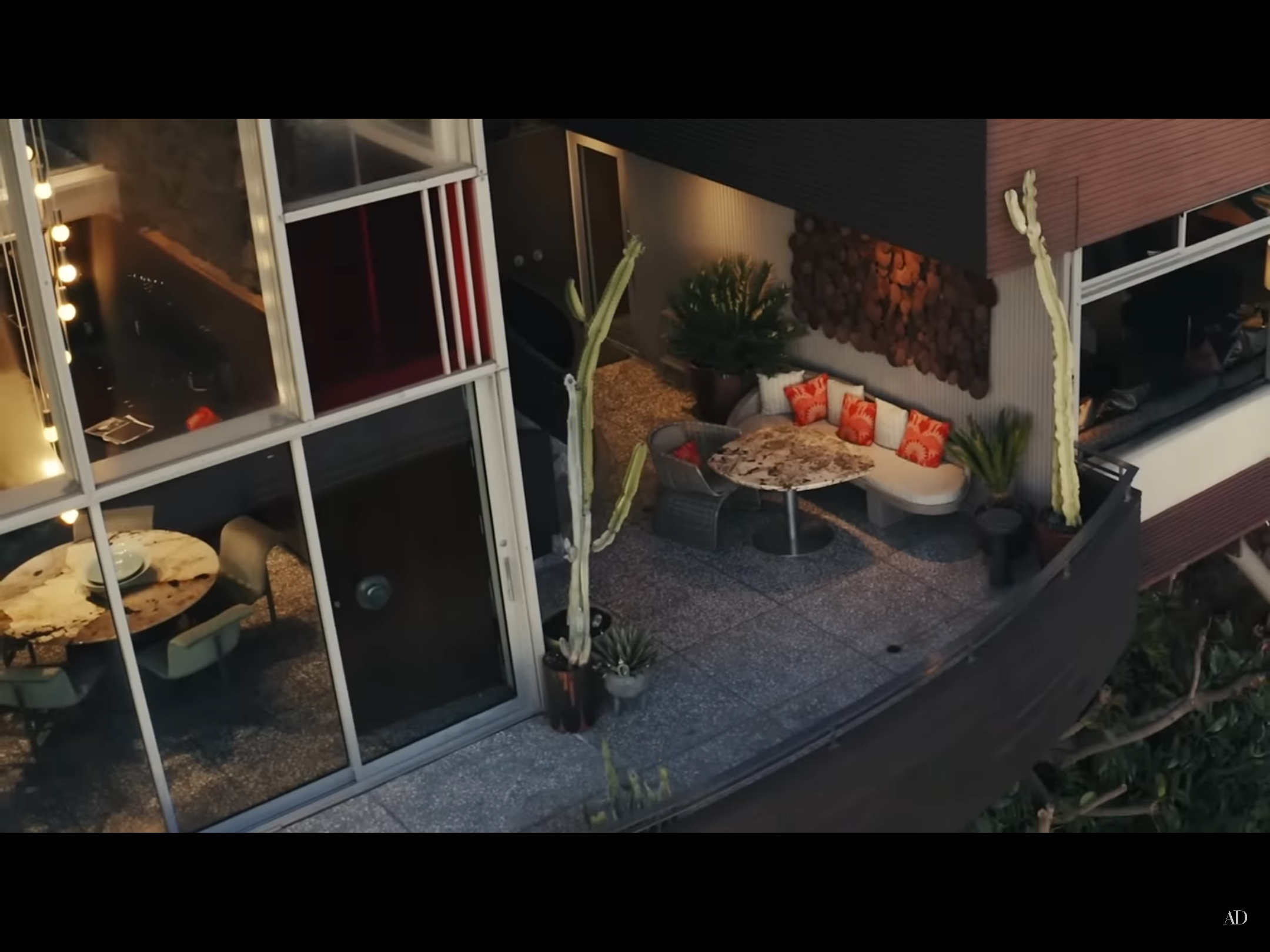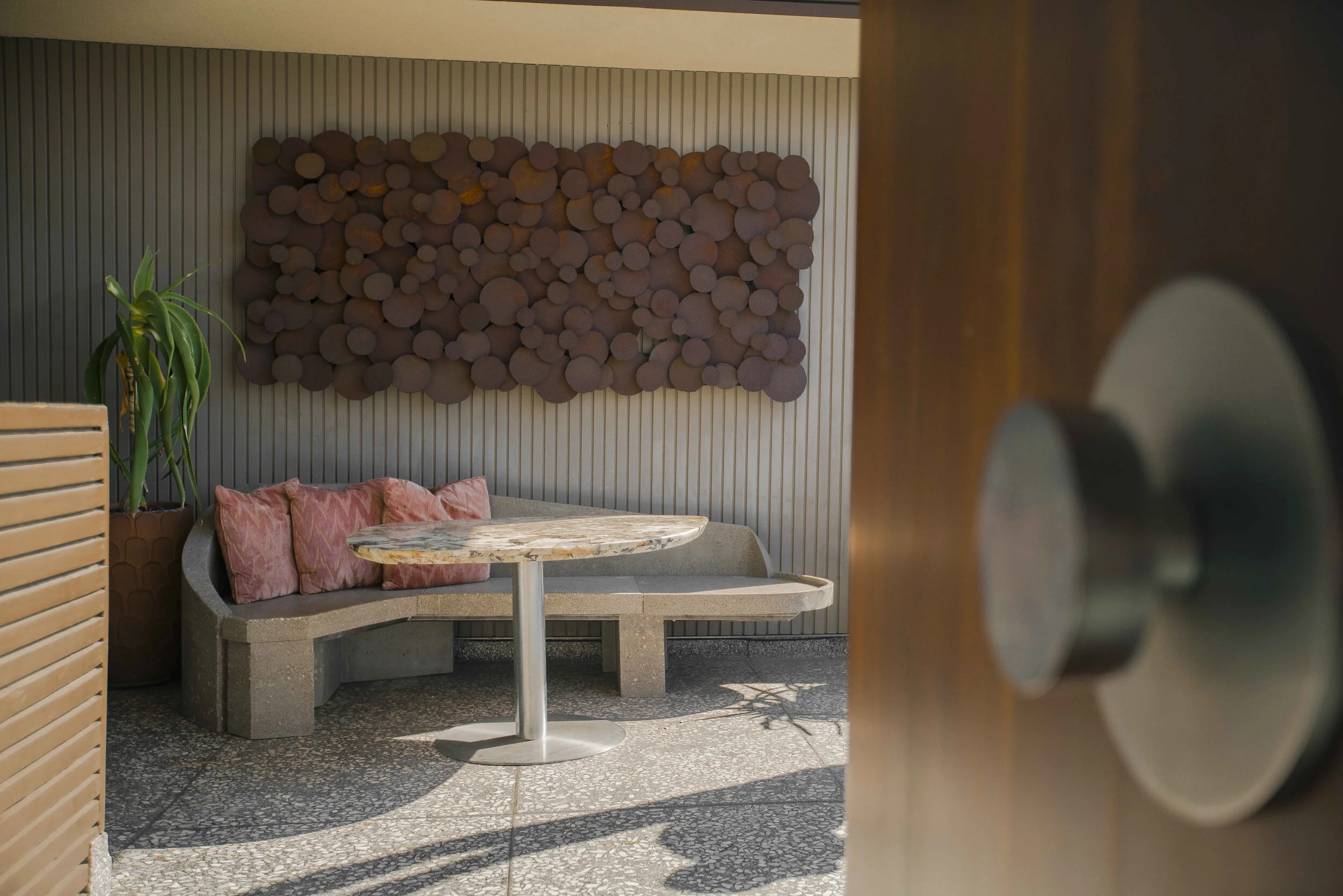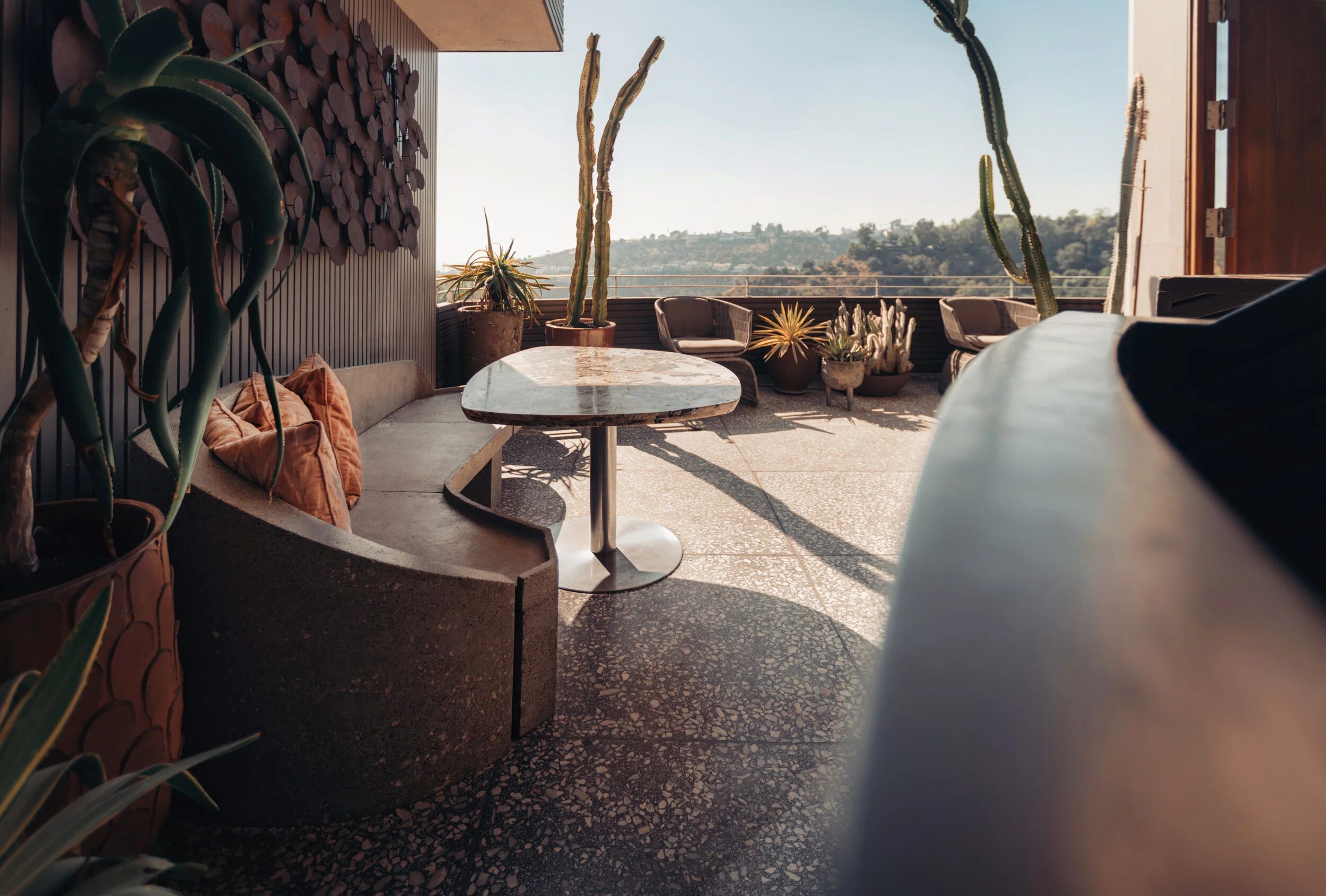Statement Design seats several in this iconic Hollywood Hills home
Designed in 1962 by architect, John Lautner, The Garcia House (also known as The Rainbow House) is a private home in the Hollywood Hills of Los Angeles, California. In 2020, landscape architect, John Sharp, commissioned STATEMENT DESIGN to engineer and fabricate a custom concrete banquette couch to be installed in the seating area in the middle of the “rainbow.” Located on Mulholland Drive, the Rainbow House sits on stilts 60 feet above the canyon below. Recognized for its parabolic roof over stained glass windows and a curved ceiling that rises to 30 feet in height, it has been described as "one of the 10 most important residences from the midcentury period in Los Angeles."Aerial image shown fully upholstered.
Shown without seat or back cushions.
1-inch lip was created for custom cushion inserts.
Contoured design to continue the flow of the staircase.
Concept
Origin
Inspired by another Lautner property, the “Sheats-Goldestein Residence.” The concrete banquette bears several similarities, and was designed with only two legs, a wrap-around rear nook, and righthand-side overhang.
Scale & Support
Measurements were taken on-site, and transferred to full-sized hand drawn blueprints. Due to the complexities of the design, custom steel support bars were implemented underneath, spanning across the full length of the couch.
Engineering
In order to meet the client’s desired weight-support specifications , the final version was made up of seven pieces (shown with five) along with three steel support bars (shown with two), and assembled piece by piece on site.
Fabrication
Custom molds were made for each piece (seven in total).
Molds
Seven custom molds were made by hand and filled with a proprietary concrete mix and reinforced with glass fiber for added strength. After the curing process, each piece was polished and chemically sealed to ensure an infinite lifespan.
Steel support bars shown laying flush across the two foundation bases.
Supports
Special inlays were pre-casted into the bottom foundation bases in order to fit the custom-welded steel support bars. This cantilevered approach allowed for the dramatic overhang of the right-side seat panel.
Shown fully assembled at the Statement Design studio.
Assembly
Both back walls were bolted to the rear of the foundation bases, resulting in a secure and precise fit. After the steel support bars were placed, three seating panels sit firmly on top, without requiring fasteners or securing.











